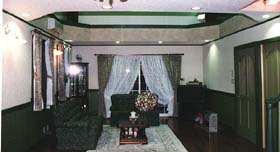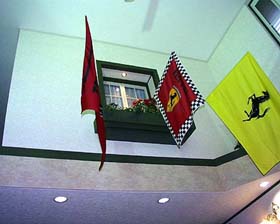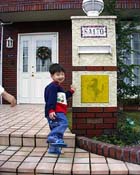Residence Contents
It is greatly indicated if it clicks on the photograph.
| The residence S Designed by Shimizu Koumuten co.,ltd. |
|
 |
A living room with the bigger well |
 |
The flag of Ferrari which hangs on the window inside the well |
 |
The mailbox with the tile of Ferrari and Kousuke |